This Park Slope home was built in 1899. When the aging fenestration needed to be restored, Right Path was the contractor of choice.
This project consisted of two phases: one was replicating four bent glass weight and chain windows, and the other was restoration of the front wood double doors at the entry.
Bent weight and chain windows are not the easiest windows to work with. The frame slides behind the brick. And there is no margin for error. Too big and you’re going back to the shop with a remake. Too small and the brick molding will need to stretch to bridge the difference. Landmarks would not be happy with this nor would any tradesperson who takes pride in their work.
We started with field measurements in order to begin creating templates. We returned to the house to double-check. Measure twice and cut once, as the saying goes.
Shop drawings were then created with all of the information LPC requires. This particular house received the window permit pretty quickly. Once all information is in order and correct, it usually doesn’t take too long.
With approved shop drawings in hand we created additional templates. There are many ways to tackle this next step. Some companies will take a block of wood, or a number of blocks, glue them up and pass it though a band saw. Which isn’t the worst method, as long as the raduis is small and you have the main block going straight through for strength.
The downfall to this is, if it’s a large radius and you lose that continus core, it could break apart. In a few New York seasons it’s going to take a beating from the weather. The other con, which was our major concern, was that of aesthetics. The interior was to receive a stained finish.
When a layered up block of wood is cut into a radius, the end grain will become visible. This where the true woodworkers shine. You can’t stain an endgrain and get the results these windows deserve.
We took our male and female raduis boxes that matched our templates and then layered the parts up with 1/4” solid mahogany. We did have to do some steaming, but once they were glued and clamped the professional pride began to shine.
Then we replicated the profile on the laminated and side rails. Now were into building a true bent double hung weight and chain.
Once the radius mahogany sashes were made , they were delivered to Flickenger Glass, where they created bent glass into Insulated Glazing Units (IGUs), which is no mean feat.
While the sash was being made, we assembled the frame. The weight and chain pockets were created, and the all pulleys were housed out.
When the bent glass came back from Flickenger’s, we carefully installed it into the rebate of the radiused sash. Now that we knew the exact weight of the finished sash, we could cut the steel 1-3/4” x 1-3/4” counterweights, tapped the ends, and connected the chains.
Before final assembly, all parts have to go to the finishing room to be painted and stained.. We use an oil-based primer as a base coat followed by two coats of finished paint by Benjamin Moore for the exterior.
We have been very lucky to have had a visit from the Benjamin Moore industrial technicians for the best advice. Not all paints are of equal quality.
The finishing touch was to apply weatherstripping to the edges of the windows. We were able to get two strips onto all surfaces. This ensured the tightest seals possible.
The other element of this project was the restoration of the set of double wood front entry doors.
Restoration is our favorite type of project. To lay your hands on something a fellow tradesman created in 1899 is a gift. We were thankful the homeowner for trusted us with a door that was so ornate.
Keep in mind at that time this door was crafted, they didn't have power tools. The most basic of tasks like planing lumber was a lot of hard but precise work.
Even with modern equipment, machining White Oak is not the fastest process. It’s a very heavy and dense wood species, with an extremely strong grain. So by definition it is a physical wood to work with. And your equipment is going to be put to the test.
First things first, we stripped off all of the old finish, paying particular attention to the architectural details of the doors. There were a number of moldings that were really beaten up from a combination of past poor workmanship and just plain everyday wear and tear.
This meant we needed to replicate some of the original moldings to match the existing ones. We had custom shaper knives created. With these few additional pieces, it gave the door back its sharp original look.
We matched the stain color of the frame, which was restored on-site. Then we restored the doors in our workshop. And we finished up with a couple of coats of high-quality polyurethane.
Once completed, the facade of this Brooklyn townhouse will be revived for decades to come. With some regular maintenance, of course.
Related Posts:


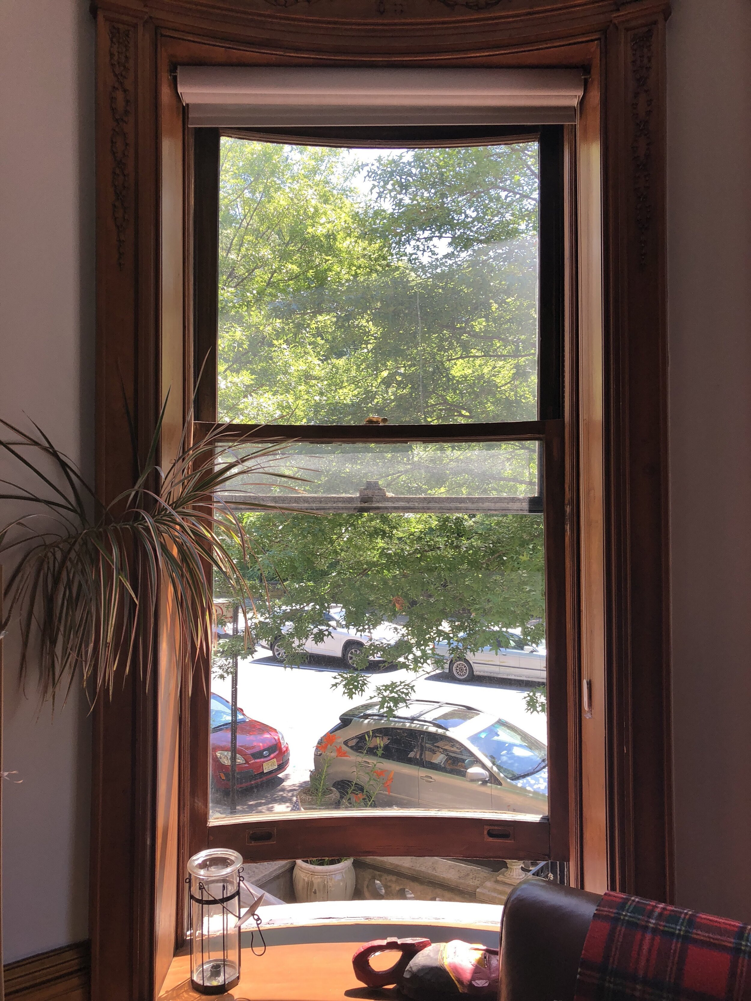
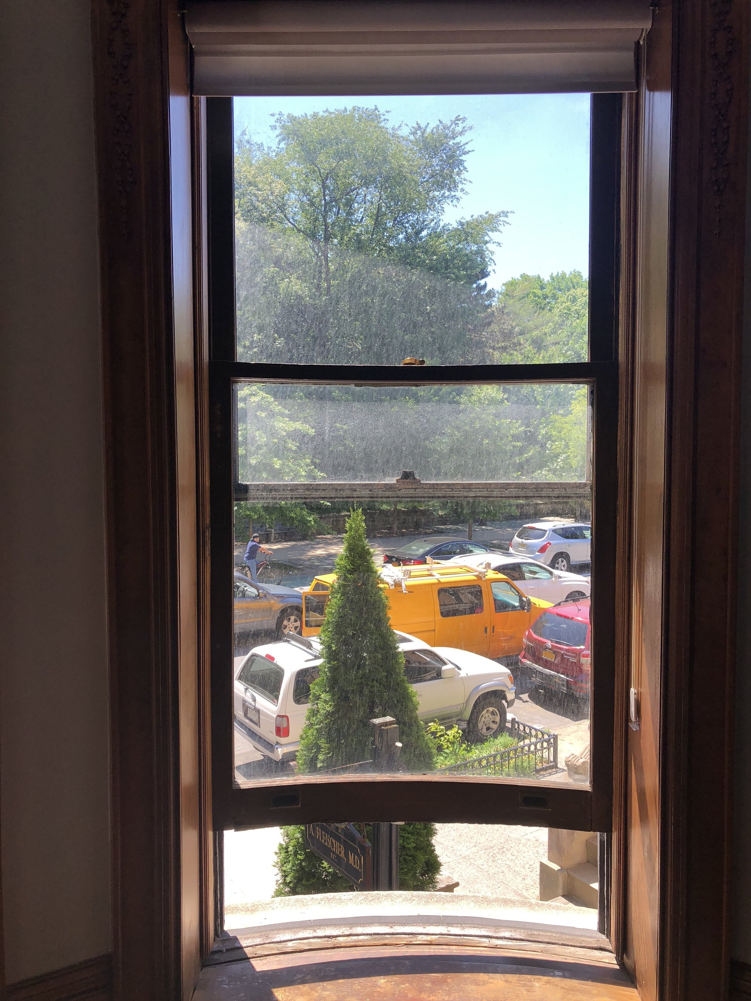
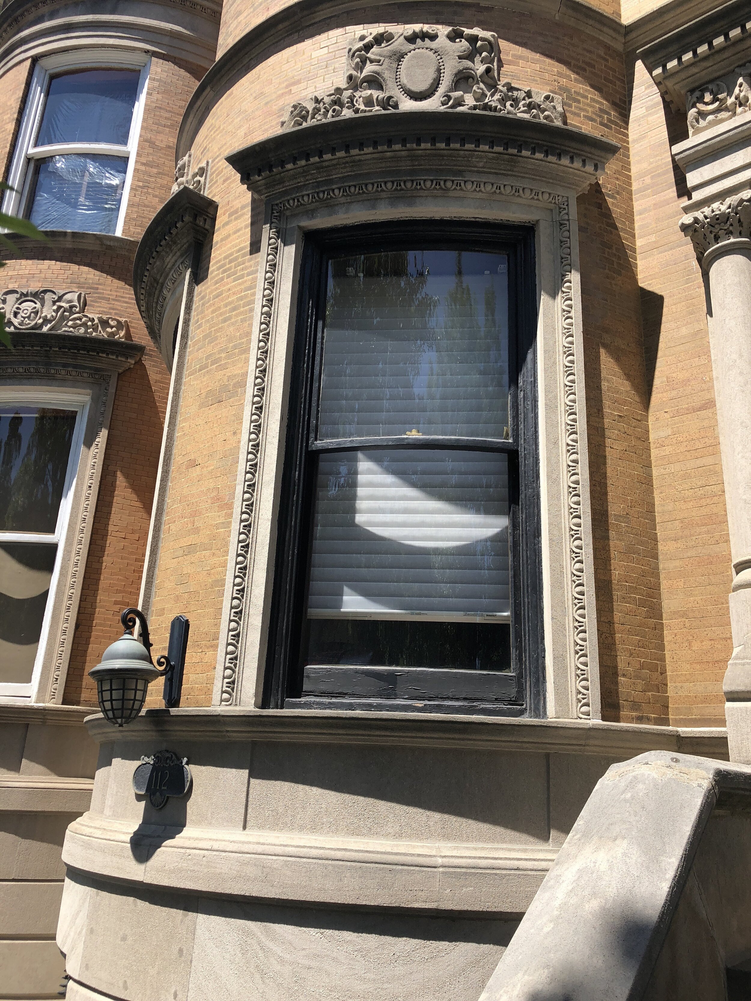
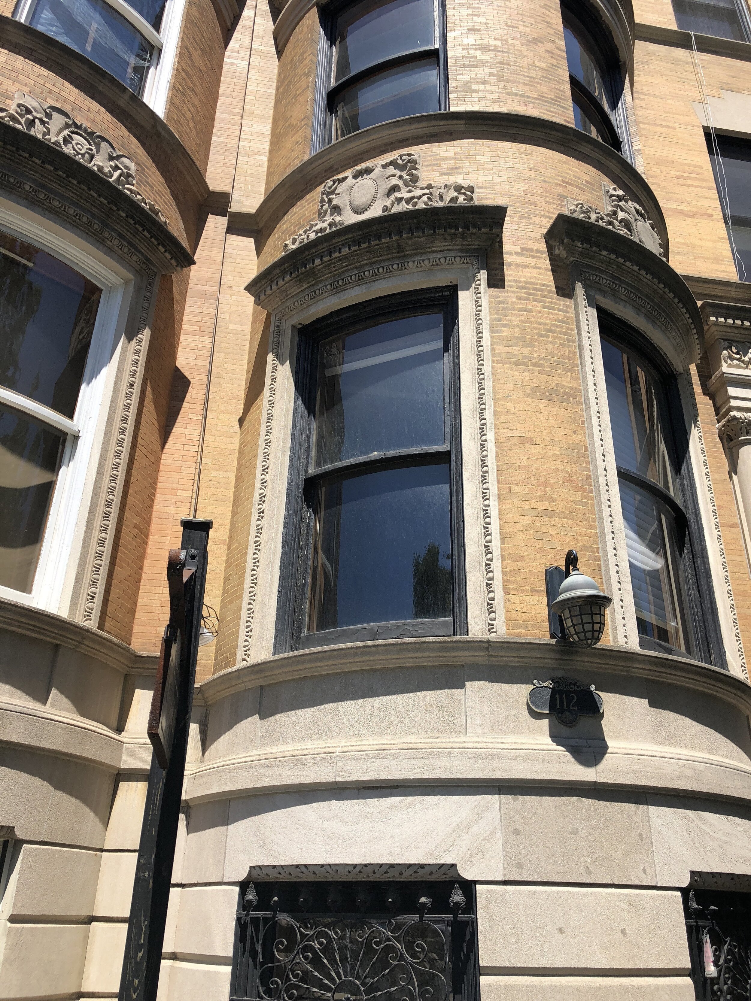
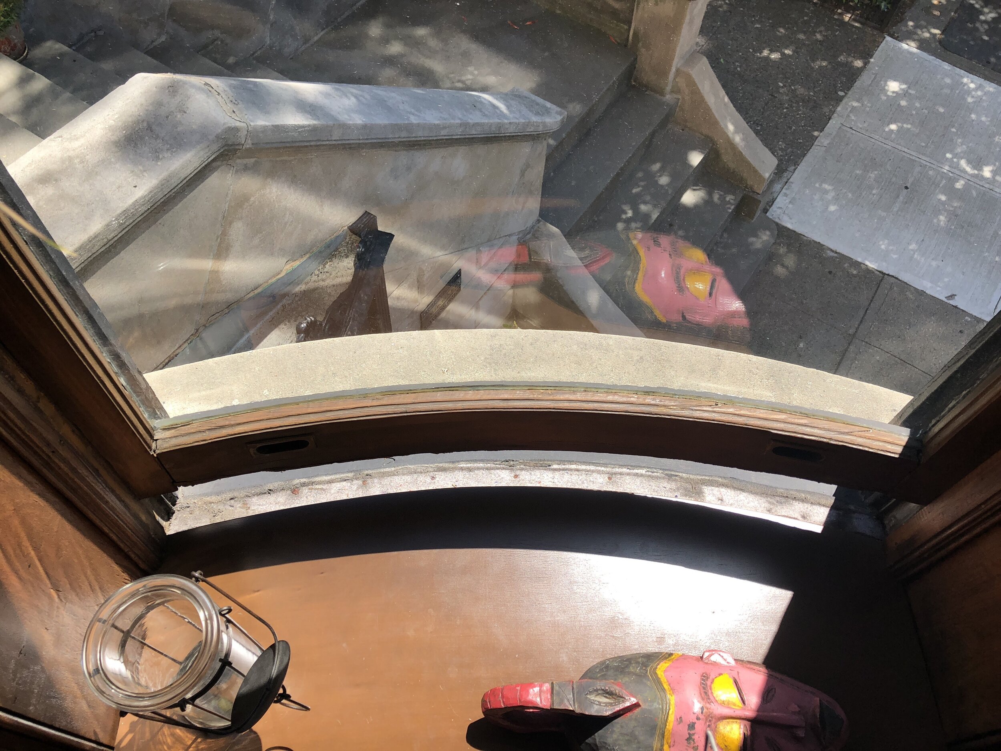



Located at 42 E. 69th St, the New York headquarters of the Jewish National Fund (JNF) is housed in what was once the home of financier Arthur Sachs.