Located in the NoHo area of Lower Manhattan, the Robbins & Appleton Building was built in 1871. It was designed by Stephen Decatur Hatch in the Second Empire style and featured an ornate cast iron façade and a blue Mansard roof. In 1877, the building burned down and Hatch was hired to build it again.
Originally, the building housed a manufacturer of watch cases for American Waltham Company until 1957. It became a NYC Landmark in 1979. In 1982, it was added to the National Register of Historic Places.
Right Path Windows & Doors was tasked with replicating twenty over-sized historic wood windows for this building. Seven of which were double hung weight and chain windows, 10’ tall and over 4’ wide , with a 1/1 configuration. The remaining thirteen windows had spiral Magnum Lifts and were nearly 4’ wide and over 8’ tall, with radius tops and 6/6 true divided lights.
The windows were fabricated from 1” Sapele mahogany. The glazing was 1” Comfort Select 73 with Low-E Argon for optimal thermal efficiency. Exterior custom brick molding was fabricated to match the existing, per NYC Landmark Preservation Commission’s specifications. The exterior window and brick molding were also painted to match the existing.
Every project presents its own challenge. On this project, that challenge was to achieve a perfect fit at the corner of the building, where two glass panels met. Because the insulated glass was thicker than the original single pane, an adjustment had to be made somewhere.
Since changing the glass thickness was not an option, changing how it fit into the building was the only viable means of achieving the extra space needed. The solution was to miter the pocket which houses the weight and chain mechanism on the double hung windows.
In addition, there was the added complexity of figuring out how to send the chains up into the frame. We had to manipulate the pulleys so they could be fitted in the corner to receive the chain. Then, the chain had go across the top to meet another pulley.
From there, the chain had to go down into the pocket on the other side of the window. The result was that one side of the window had four sets of weights. On windows of this size of these, that’s a considerable amount of weight. This type of pocket system is often referred to as a Siamese pocket.
Getting everything to fit when working with such a situation is a complicated process. We spent quite a while with drawings and mockups before we felt comfortable going into fabrication. Just when everything seemed to fit, it turned out something else didn’t.
There was zero tolerance in this project. The outside cast iron of the building itself dictated the position of where the corner window sat. The brick molding had to come up nicely, go into a shoulder, and then into a radius. We did not have so much as an inch of wiggle room. The line of the building had to be followed.
Working backwards, we realized that we need to miter the pocket. The original window was single pane and made from old growth pine. Our new window is double pane (3/16” – 3/16”) and made from mahogany. The mahogany weighs about twice as much as the original pine. That meant stepping up to a 2-1/4” sash, which added an inch to the width of the frame.
The first step was figuring out where the frame needed to stand. Then, we cut a bevel into the frame where the edges met at a 45 degree angle.
Bear in mind that the cut needed to take into account the sill, header, and the pulley system all at the same time.
Once that was done, the sashes needed to be fitted. The top one was easy, the bottom one needed the same 45 degree cut but we also needed room to install a sash stop, which is the part that keeps the lower sash in place.
The issue here was that the sash stop needed to be really thin and long. Wood was not the best choice for this particular application.
The sliding action of the heavy sashes might take too much wear and snap it. We opted instead for steel. Fitting the steel stop was tricky but we created some intricate blocking inside the tiny corner for it to sit.
Once the complications were resolved, the finished project was a feat of engineering and sheer skill to behold.
RELATED POSTS:


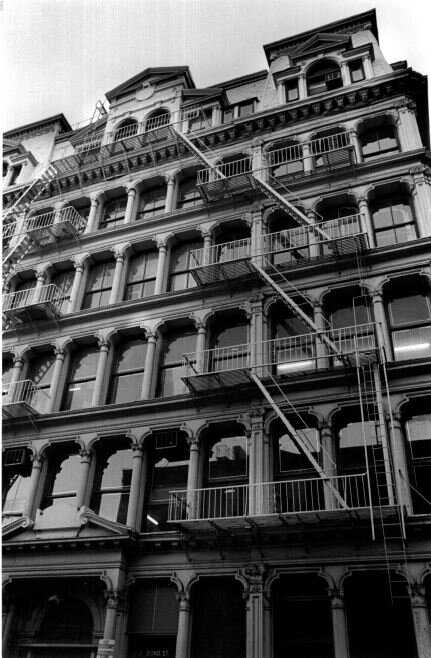



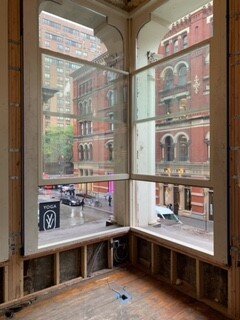
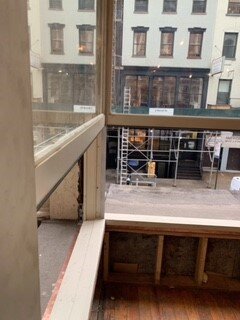
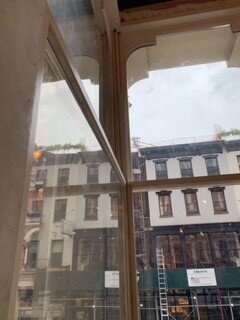
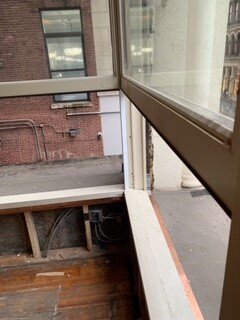
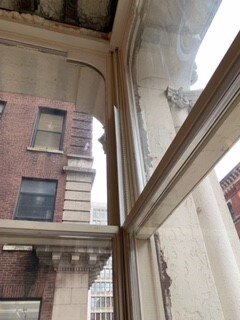
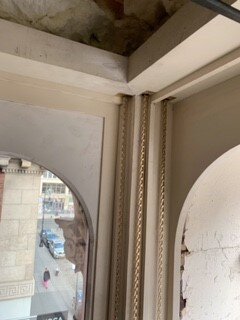
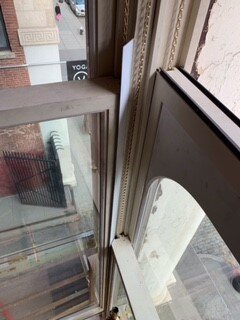

Right Path Windows & Restoration was tasked with the historic replication of this 6 story building, in a variety of ways.