St. George’s Church has a brand new, century-old rose window
St. George’s Church rose window before restoration.
St. George’s Protestant Episcopal Church is a High Victorian style church located in the Bedford-Stuyvesant neighborhood of Brooklyn.
This third iteration of the church was designed by Richard Mitchell Upjohn, who became the co-founder and President of the American Institute of Architects.
The cornerstone was laid on June 24, 1887. Construction was completed in 1888, and formally organized in October 1889.
The historical significance of the church was recognized in January 1977 when it was designated as such by the NYC Landmarks Preservation Commission. It would be added to the National Register of Historic Places in 1983.
Over time, the 12 foot rose window fell into disrepair, from what appeared to be a complete lack of maintenance. It had a tremendous amount of peeling paint along with parts that were either broken or chipped.
Detail from the shop drawing of the 12’ Historic wood rose window in NYC.
Paul Mulcahy was invited to take a look at the project. a number of people felt that fabricating new windows was the best option.
However, as the financier and overseer of this project, the NYC Landmarks Preservation Commission decided that restoration of the original windows was the better approach.
With Michael Devonshire as the Director of Conservation at JPNA, Inc serving as consultant, the restoration process moved forward.
After the project was awarded, the team at Right Path Windows & Doors paired up with Baut Studios to coordinate the extensive repairs and re-installation of the precious panes.
The outer decorative wood glass stop was delaminated in the restoration process.
Baut Studios was an obvious choice for the project. The family owned business has been specializing in windows for the religious market since it was founded in 1927.
Conrad Baut noted that the window was of traditional lead came construction and had domestic rolled cathedral glass. He estimated that the rose window was about 100 years old.
A section of the wood tracery in mid-restoration.
Our first task was to remove the outer decorative wood glass stop. The rose window sash assembly was removed in order to allow for the installation of the stained glass .
In addition, we made extensive repairs to the wooden components which included using a Dutch patching technique along with epoxy resins to replace the rotted wood.
These repairs also included the hand carving of wooden parts to replicate the existing tracery.
We coordinated closely with Baut Studios for the fabrication of templates, and then again for the process of reinstalling the stained glass.
Once the stained glass was installed the outer component could then go back into place, sealing the window.
And the results are nothing short of stunning. The seamless teamwork went a long way towards bringing new life to an old window, now restored to its former glory.
Watch the video of this project coming together:
RELATED POSTS:



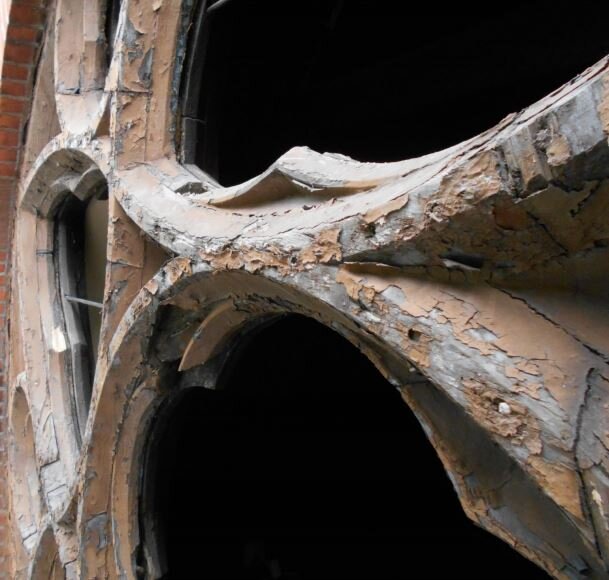
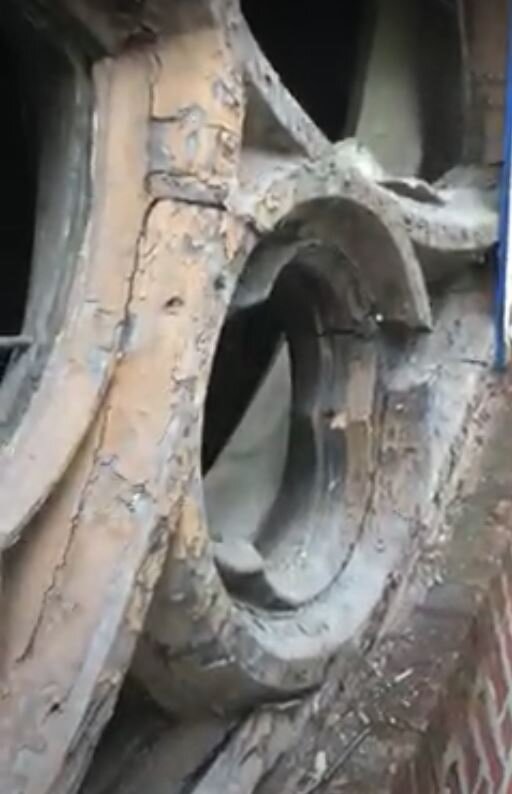
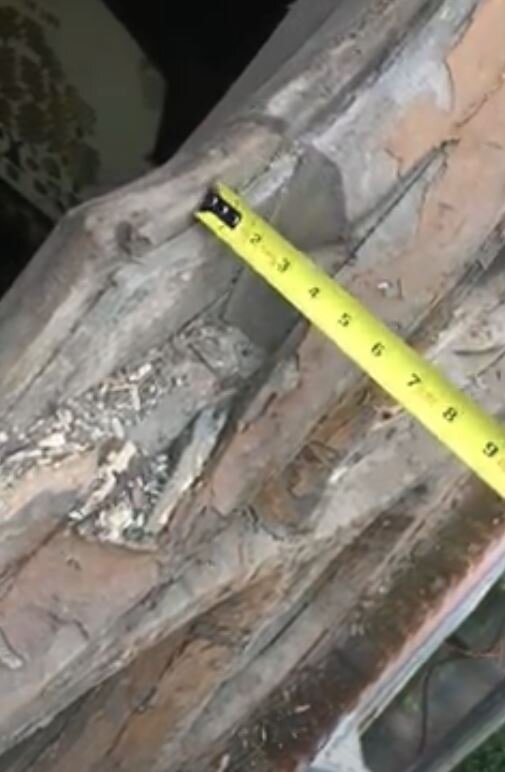
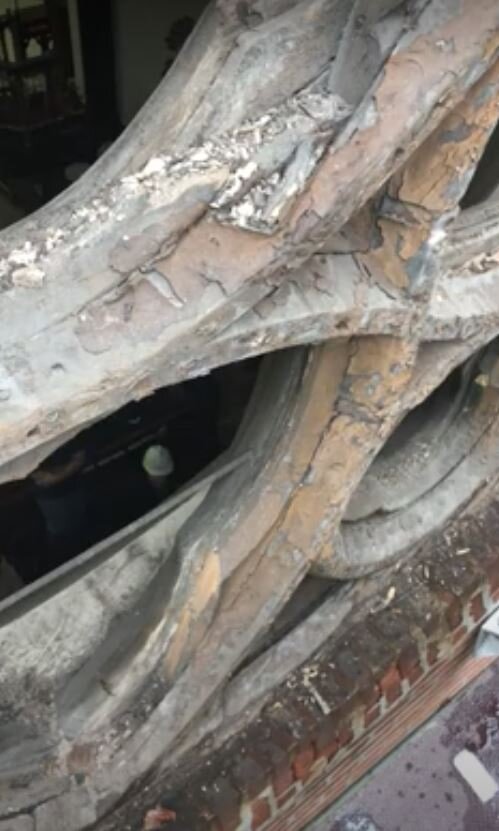



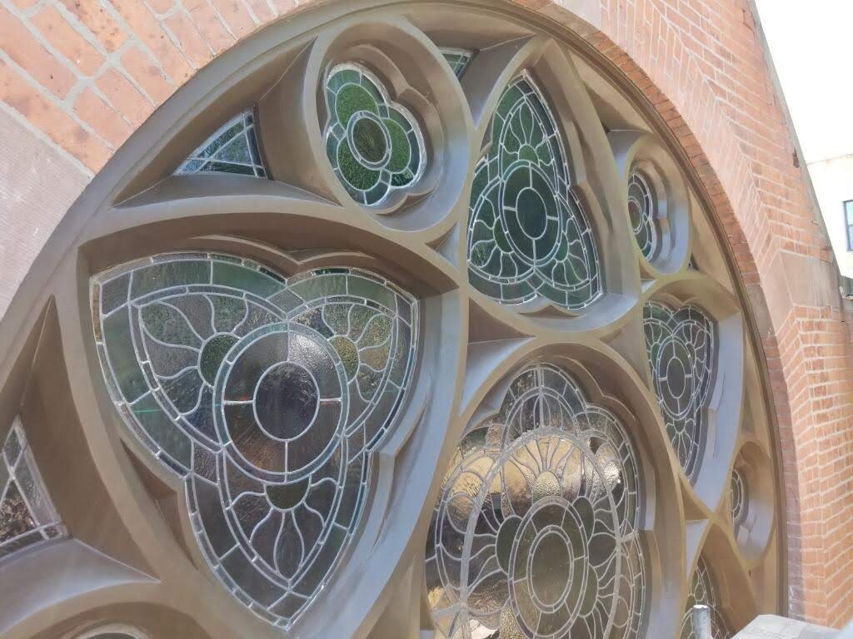
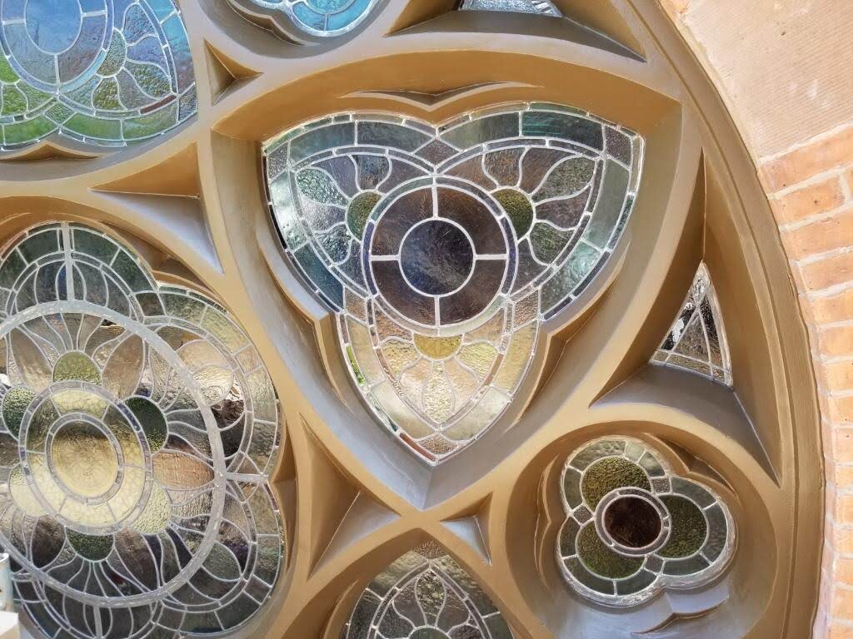
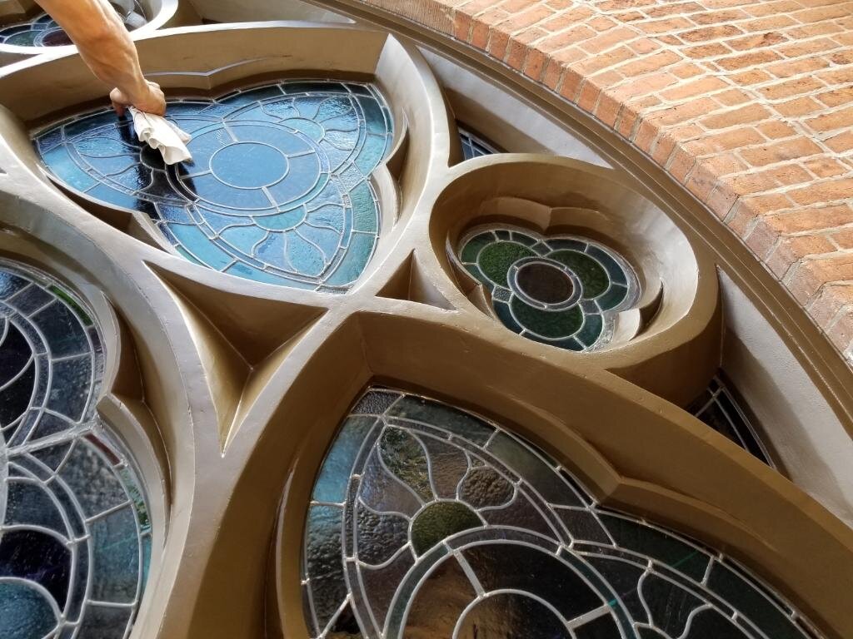
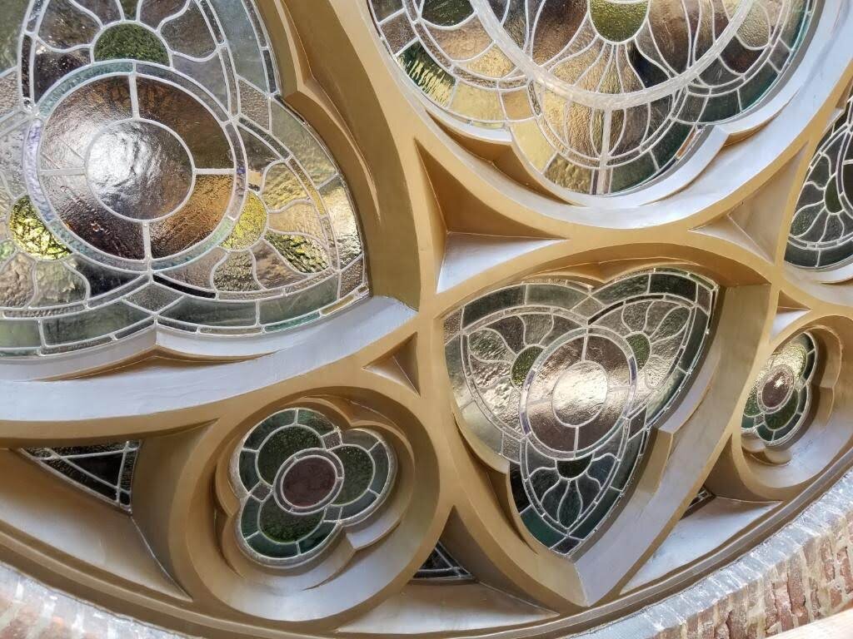
Located at 42 E. 69th St, the New York headquarters of the Jewish National Fund (JNF) is housed in what was once the home of financier Arthur Sachs.